P005 - 892 sq.m Next to Kardamili
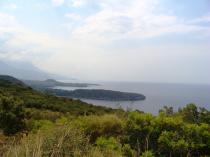

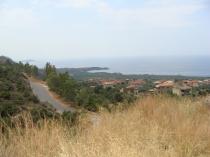
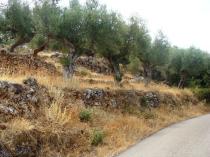
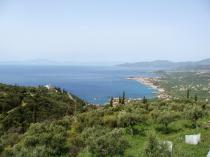
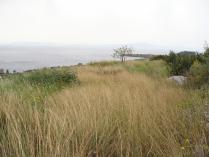


Condition
In an area of special character with amphitheatrical views as it is 35 meters above the main road that connects Stoupa with Neohori. It has unobstructed views towards the sea and due to the land's inclination the view will remain unobstructed through the years. The most amazing characteristic of the plot's surroundings is not just the view towards the sea ( many plots in the area have nice views) but the existence of a large gorge with beautiful caves, intense vegetation and an ancient marblestone footpath. The gorge is also a refuge for animals and birds.
The land has building allowance of maximum 200m2
The plots are buildable and without any bureaucratic procedures as it is within the 800m zone from the village of Neohori. There are ownership titles. The forestry approval/clearance has been issued.
The road towards the plots is tarmac giving great access until 100 m away of the plot and continues as an agricultural road of medium access for the plot. The same road will be tarmaced soon as it is used by the neighbouring plots.
The buildable perimeter of the plots is very satisfying for a house up to 150m2. The electricity network is nearby. Water supply might be a minor problem because the plots are higher than the main water tank which is 150 meters away (a water pump will be needed).
The plots have a rocky subsoil with small longitude inclinations. For this reason special attention must be paid to the design of the house and the landscaping.
For viewing arrangements and more details on building regulations - allowance, positioning, design and build - can be obtained through our office.


The plot is 4.017 sq.m, it is located at the south side of the village and it is very close to the main tarmac road connecting Agios Dimitrios with Platsa.
It is surrounded by other plots and houses but it does not interfere with other properties. Therefore it is a very quiet choice near a relatively big village.
The plot is situated on the hill side of mount Taygetos. Therefore, the plot offers unobstructed views to the messinian bay and is very close to other ammenities.
Location
It is located below Platsa, above the coast south of Kalamata 15mins north to Stoupa & 10mins to Panatazi beach near Agios Nicolaos. Building Allowance: Up to 200 sq.m (200 sq.m+ stone built) .
Condition
The plot is in flat landscape making it easy and cheap to formate its landscape and accomodate a house.
The next plot has been built. We used the veranda of the next by house to take some of the photos.
This plot is a bargain. It costs 70.000 Euro
Miscellaneous
The plot has all the necessary paperwork for its sale.

The plot is 5 minutes by car from the village of Agios Nicolaos which has all the necessary amenities. It has unobstructed view of the whole coastline and of the Messinian Bay. Its position is advantageous as it combines privacy and quietness with near by seaside activities and beautifull beaches (Pantazi).
The plots have all the necessary paperwork for a quick purchase. i.e.: Forestry approval etc.
Location
Located some distance away from more developed areas with excellent unobstructed views of the gulf & the mountains behind.
Condition
The whole plot can be sold as one piece or it can be divided in two smaller plots.
The cost of each 4000 square meter plot is : 105000 Euros
The cost of the whole plot of 8000 square meter plot is : 200000 Euros
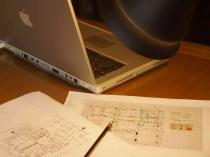

As with the all the various services that we provide, our architectural planning & designing of properties to individual requirements can also be provided as an independent service. That is to say, you may already have a plot to build on & simply need us to design the house
Other than a conventional process, we can incorporate bioclimatic concepts into designs account the environment, climate & microclimate of the area . We can also take into consideration features & layouts according to feng shui principles.
Whatever your needs we will work closely with you & regularly liaise throughout the process until you are completely satisfied with the results.
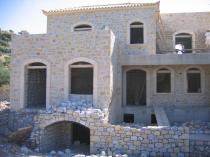

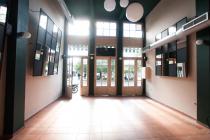

In 2013 our design team was asked to reform an old building which is sitting since 1920 in the historic district of Kalamata.
The building is located in Othonos square and around this square was the old flea market of Kalamata.
The owners decided to divide the ground floor in three separate commercial shops.
Our client needed to open up a family restaurant serving greek food and decide to give us the opportunity to design and construct the shop which is placed in the middle of the other properties of the building.
The restaurant has two levels,the ground floor which is around 100 sq.m and is the main restaurant with the kitchen,the rerving point and the main hall and the second level around 30 sq.m which is the rest room.
The whole project took us around 2 and half month to finish due to the paperwork and the renovations that needed extra time,considering the age of the building.
The client wanted to use a local interior designer who is not working with our office but in the and we had a good and professional colaboration.
Our construction team,set up new plumbing and electrical installation including connection with the utility lines.
Air-conditioning and ventilation inside the kitchen and the main hall.We came to an agreement with distributors to bring the whole kitchen equipmet on a fair price.
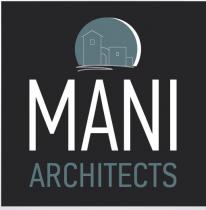

Several leading Greek banks now offer mortgages to permanent non-Greek residents upon the purchase of a home in Greece. Though not yet as easy and simple as abroad, you can normally borrow up to 60% of the value of the property. We can also recommend legal advise on anything from buying a car in Greece, to setting up a business.
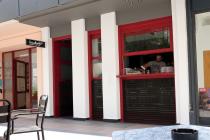

If you were wondering how is it possible to transform a 36 sq.m clothes store to a cosy modern coffee bar that's the answer.
The client who had a multicultural background wanted to make her dream come true by oppening a coffee business in the central district of Kalamata.
Her idea was to create a trevellers bar in the center of the city and with many hours of hard work and a lot of difficult tasks to issue,our design team with the collaboration MGXM Architects succeeded to finish this project and we think that is one of our favorites.
Construction time took around two months and a half due to paperwork and completely different utility background of the previous use.
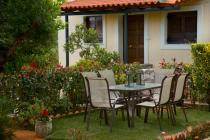
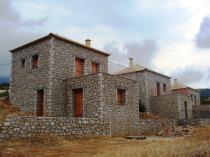
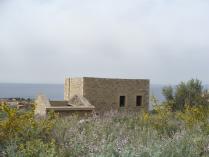
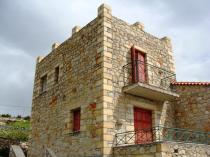
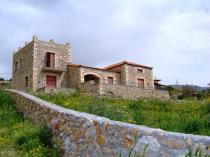
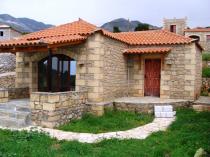
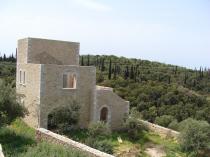
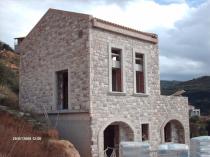
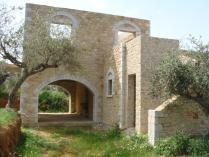

If you are looking to buy a holiday house but you cannot find time to look for the neccessary furnishing,decoration and equipment,we have available for you a fully equipped house for sale.
Not far from the great beaches of Stoupa, in a peaceful landscape, it is available a two story holiday house that is the ideal solution for those who want to stay at the picturesque Mani, away from the noise of the city life.
A two-floor, fully equipped guest house which consists of 2 autonomous apartments for 4 guests each. Private parking for two vehicles, private yard with garden lounge, table and chairs, showers for the guests and permanent clothes horse are available.
GROUND FLOOR APARTMENT
It consists of two rooms, a bathroom and two balconies with one table and 4 chairs at the large balcony.
Living room and kitchen
in the same room there are
-sofa that turns into a double bed or two singles
-Living room tables
-Armchair that turns into a bed
-Satellite TV
-Air condition
-Built-in closet (with safe-deposit box, electric iron, hair drier,sewing set)
-Dining table with 4 chairs
-Fridge
-Electric kitchen
On the kitchen counter there are:
-Microwave
-Shaker
-Toaster
-Boiler
-Percolator
-Thermal pot
-Full set of plates, glasses, cups and all necessary cooking equipment (also platters, ovenproof cookware etc).
-Bedroom
-Double bed
-2 bed side tables
-Radio-clock
-Dressing table with a mirror & a chair
-Wardrobe (extra bedding: duvets-blankets, electric iron,hairdryer, sewing set)
Bathroom WC
-Fully equipped shower
-Bathroom set
-Electric heater for hot water
-Storehouse with ancillary equipment
1st FLOOR
It consists of 2 main rooms, an extra one and a bathroom. It also has two balconies with a big table at the large balcony.
Living room
-Sofa that turns into a double bed or two singles
-Armchair that turns into a bed
-Living room tables
-Table with 4 chairs
-Satellite TV
-Air condition
Bedroom
-Two single beds
-2 bed side tables
-Dressing table with a mirror & a stool
-Radio-clock
-Big wardrobe with extra bedding, electric iron, sewing set and hairdryer
-Safe-deposit box
Kitchen
-Fridge
-Electric kitchen
On the kitchen counter there are:
-Microwave
-Shaker
-Toaster
-Boiler
-Percolator
-Thermal pot
-Full set of plates, glasses, cups and all necessary cooking equipment (also platters, ovenproof cookware etc).
Bathroom WC
-Shower
-Bathroom set
-Electric heater for hot water
The property resides less than one km from the main Mani road, and from there about 300 meters from Stoupa Beach and the central market of Stoupa, that is about 6-7 minutes walking.
DISTANCES

New built stone houses (100m2 each) set on a plot of land measuring 2000m2 with excellent views to the sea.
There is an entrance to the hallway of the ground floor which has two bedrooms with closets and a bathroom with enough space for a washing machine. From the hallway, tiled stairs leading to the upper floor with Storage space below. The upper floor contains a living room with a fireplace, a large kitchen with fitted units and a WC, as well as a large veranda.
A loft has been constructed above the living room which creates one more small area of 25m2.
Bedrooms have access and good views to the outside landscape and excellent sea views. At the top floor where is the living room a large area is created and connected with the big veranda makes a very nice living area with unobstructed views towards the sea, the sunset, the village of Neochorio and the surrounding rural areas.
Each house has been separated from the next one in a reasonable distance. Therefore the houses do not interfere between them and each house has each own yard and parking space. Each house has 550 m2 of landscape.
All houses and the land can be sold at once for 480.000 or separately for 170.000 Each.
Location
A very quiet area at the North side of the village Neochorio and only 700m away from it. In a very beautiful and quiet area . Not interacting with other neighbouring properties. It is within short distance of the seaside village of Agios Nikolaos and Stoupa and the sandy beaches of Pantazi and Kalogria.
The villages Agios Nikolaos and Stoupa have a variety of eating places, pastry shops, cafes , a couple of supermarkets, pharmacy and small medical centre as well as the post office for the area. The house is only 3-5 minutes drive from the villages and the beaches and 8-10 minutes walk from the village of Neochorio.
Condition
Floors are tiled throughout and the living room area has open wood colours of the roof. The roof has been constructed in a very nice manner creating a high ceiling effect , making the living room and the loft area roomy and cosy. Nice windows are installed with shutters in a dark wood-look finish. The house is finished and connected to mains water and electricity.The general landscaping around the house and the enclosing of the boundaries has been done in a very nice way . There is good car access to the plot and car park into private areas.
More photos will follow with more interior , and exterior landscape.

Whether you are considering a vacation or second home for a weekend escape or a family legacy property that's your opportunity. In a 5.624sq.mt here are two houses available in a two-storey stone house complex of approximately 124 sq.m.
Both villas are located in a magnificent landscape in the South part of Peloponnesus next to the Village of Aghios Nikolaos(Mani).The houses posses a landscape of 1000m2 each, access a dual carriage way and a private entrance to each house.
The plots are set in four levels. On the initial plots are 3 houses which are separated by a respectable distance (approximately 15m space between them).Each house's entrance is located at the 3rd level of the construction at an open space that leads to the kitchen & dining room. From this open space 7 steps lead us down to the sitting room which includes fireplace and a big veranda shaded with a pergola with marvellous unobstructed, panoramic view. From the sitting room 10 steps lead us up to a bedroom with ensuited wardrobes and a big bathroom. From the sitting room 10 more steps lead us down to another bedroom which also has wardrobe, W.C. and access to a shaded with pergola veranda.
Due to economic difficulties the seller is not on the position to complete the project.The current condition of this project is on a 50 percent and that includes the concrete core and the stone walling.It is a good value for money opportunity considering the actual cost that has already been paid and the building permit is already been granted.
Our engineering team is ready to provide you assistance to complete the actual project and if you are trying to deal with these issues from a distance there is no better choice to allow us.

The property sits on a plot measuring 309.24 m2 with west facing sea views.
A 2 storey Tower House, semi detached stone villa has been constructed encompassing the traditional architecture of Mani.
The semi detached house is built as a tower of 80 m2 total size. At
the Ground Floor is the living room , the kitchen and a bathroom, plus a
veranda and a small garden. At the First Floor are two bedrooms. The
total cost for the Tower House is 160.000 Euros but it is Negotiable.
The project is just finished and waits for its First owner!

The property sits on a plot measuring 309.24 m2 with west facing sea views.
A semi detached stone villas have been constructed encompassing the traditional architecture of Mani.
The semi dettached house is laid out as a Ground Floor villa of 100 m2 in total . It has also a large living room with kitchen and W.C., bathroom , two bedrooms , veranda and a garden and it can also be connected with a yard in front of 333m2 which costs 30.000 Euros.The property sits on a plot measuring 309.24 m2 with west facing sea views. The cost for the House is 200.000 Euros and it is Negotiable.
Location
On a hillside with neighbouring houses and within walking distance of the village of Neochori with a mini-market, a couple of cafenion, a taverna and bakery. The nearest beaches in Stoupa, which is a 5-minute drive, down the hill. The main medical center for the area is located in the seaside village of Agios Nicolas that is a 10-minute drive from the property. The main town of Kalamata and the local airport is an approximate 45-minute drive.
Condition
The project is just finished and waits for its First owner!!!

It is in a beutiful plot with great views to the surrounding area and the gulf of Mani. The house is laid out in one level , with only 3-4 steps seperating it from the surrounding flat landscape , which has been already formated with beutiful local stonetiles for flooring . Aparking area is availlable as part of the plot and next to the entrance of the plot and the house.
Location:
Marmoutsa in Neochorio , in a beautiful part of the Mani, close to Stoupa for all year round amenities and 1 hours drive from Kalamata & the airport which is now open from May until October
Situated just outside of Neochorio & 5 minutes away of Kalogria beach, this house is in an ideal location to explore many of the wonderful villages & sights the Mani has to offer.
We as Mani Architects have issued the building permit of the project and we can ensure for the quality of the construction and that there are no pendancies for the sale.

A two storey stone house that has 120,80m2 total size.
The property sits on a plot measuring 660,00 m2. The ground floor has 62,96 m2 total size , there is a veiling veranda of 8,19 m2 that leads to a separate entrance. It consists of 2 bedrooms with sea view.
The first floor has 57,84 m2 total size and it consists of a lounge with a veranda of 18,00 m2, a kitchen with her own veranda and a dining room that has an external staircase which leads to the last floor of the tower where one can have views towards the Messinian Bay.
LOCATION
It is constructed 200m from the asphalt road that leads from Agios Dimitrios to Platsa on an agricultural road with good access.

If you are a mountain admirer but you are not keen to live far from the sea side, we can provide you the ideal match.
The land is located above the Ryntomon gorge which leads to the top of Taygetos mountain.Just minutes from the sea and 20 km from the city center.
Access road is in excellent condition and the plot has all the facilities like electricity and water supply.
The plot and its surrounding area is full of greenery and olive groves .The combination of the rocky terrain and the marvelous views of the gorge and the Messinian bay, are making this land an outstanding investment opportunity.
The property has already been given the construction permit which minimizes the initial building cost and the bureaucratic delay.The permit is granted for the construction of three stone houses with private swimming pool. Houses are of 126 sq.m, 115 sq.m and 79 sq.m respectively.
The plots give autonomy to each property. Every stone house consists of two floors, has separate entrance and private parking space for each resident.The materials that we are dealing through thew construction procedure are of the latest EU standards,eco-friendly and compatible with the surrounding environment.
If you are not totally satisfied with the current drawings, our Engineering Department is glad to apply any modifications that will follow your needs and desires.

A two storey stone house that has 120,39m2 total size. The property sits on a plot measuring 1264,63 m2 .
Αt the ground floor , there is a veiling veranda of total size 33,44 m2 that leads to an entrance separated from the other spaces and with a staircase that leads to the first floor straightaway.
The ground floor, which has 63,39 m2 total size consists of 2 bedrooms and a WC except from the entrance with the stairs. The bedrooms have view to the sea and lead to a pergola.
The first floor , which has 57,00 m2 total size consists of a kitchen, dining room, WC, lounge and it leads to a veranda of 40,00 m2 with excellent view to the sea and to the seaside villages of Agios Dimitrios, Agios Nikolaos and Stoupa . At this veranda, there is an external staircase that starts from the entrance of the plot and leads straightaway to the lounge of the first floor of the building.
LOCATION
It is constructed 200m from the asphalt road that leads from Agios Dimitrios to Platsa on an agricultural road with good access.
CONDITION
It has been constructed the skeleton of the house with reinforced concrete, the external stone walls and the internal walls.

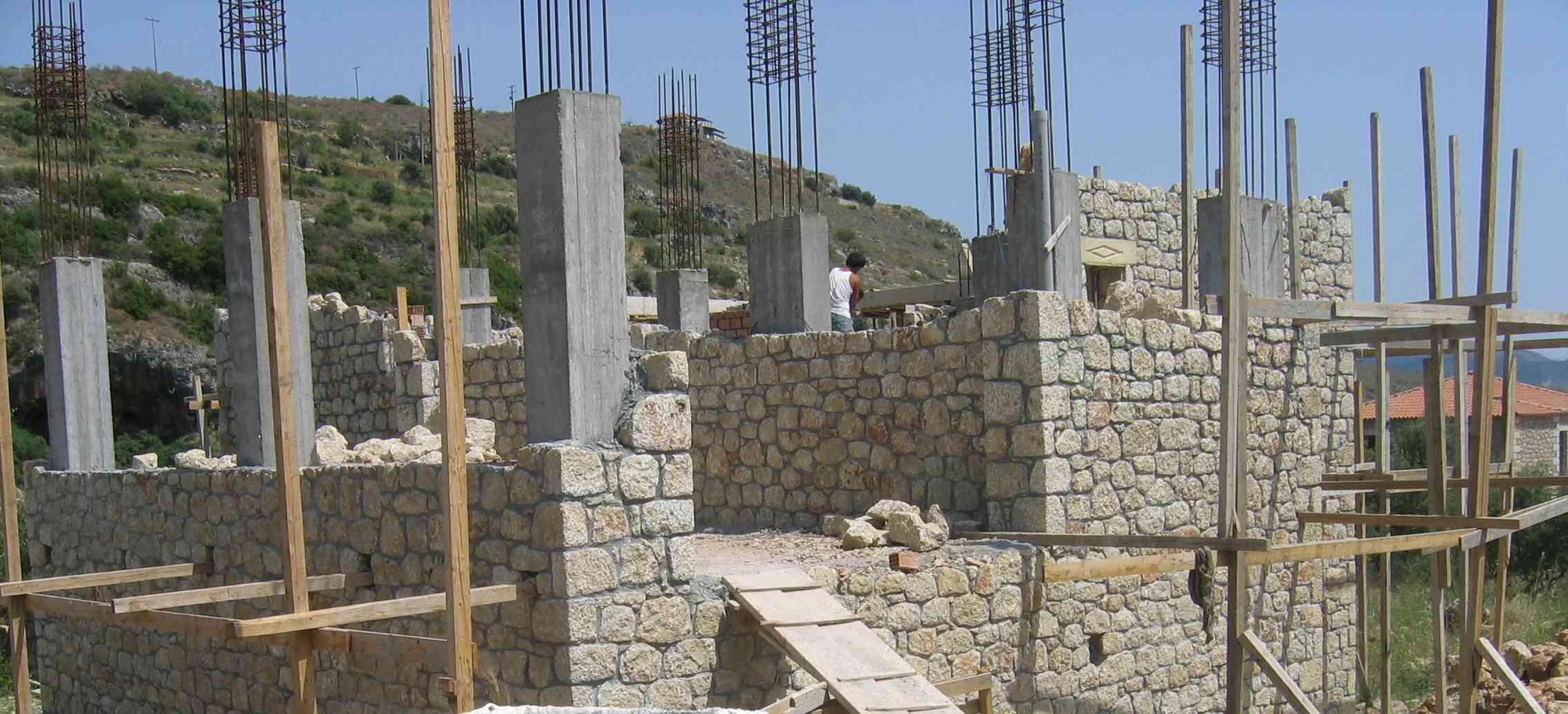
Building regulations in Greece are very specific & thorough which demands fully qualified & experienced professionals to be both knowledgeable and respectful in their adherence to them. This also encompasses the applications of design and specifications of materials similarly in accordance to law.

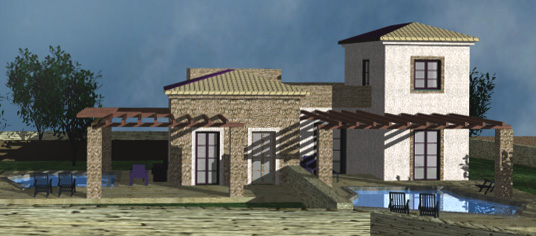
A. Foundations, Frames, Floors and Staircases: Foundations, Bases, Columns, Beams, Floors & the exterior staircases in reinforced concrete. Exposed sides or soffits rendered smooth externally and plastered smooth internally. Exposed concrete fully insulated where necessary.
B. External and Internal Walls: - Stonehouse: The insulated stonewall of
- House with brickwalls : External Walls of double brick skin cavity construction, insulated and rendered smooth externally as well as plastered smooth internally. Interior Walls of single brick skin, plastered smooth both sides. Choice of plasters available. Two reinforced cement zones on all interior and exterior walls.
- House with mixed walls: A house may have an external brick wall joined with a stone wall. Similarly, internal walls may be visible stonewalls joined by plastered brickwalls Two reinforced cement zones on all interior and exterior walls.
C. Roofs: Flat roofs in reinforced concrete, insulated, waterproofed and covered with resistant cementish adhesive mix. Pitched roofs with cement ring beams raftered in Swedish or other natural treated timber of our choice , felted, insulated and externally tiled.
D. Floors and Ceilings: Internal floors as well as balconies and verandas covered with marble or tiles – wide choice of tiles&marbles available. Stairways & Thresholds to doorways in marble or by ceramic tiles. Flat roof ceilings of reinforced concrete and plastered smooth. Pitched roof ceilings made of wooden planks.
B. Carpentry and Joinery: Internal Doors with wooden frames covered with melamine, MDF or natural treated timber - choice of colours and styles available. External Doors, Windows and Shutters (louvered style) in wood or aluminium including accessories and glazing. Entrance Door includes security locks - choices of colours and styles available. Fitted wardrobes including drawers, shelving, hanging rails etc with melamine carcasses and a choice of doors - choice of colours & quality available.
C. Electrical Installation: Electricity Supply via a Meter to a Distribution/ Fuse Board inside the Dwelling including an electric circuit breaker switch. Each room to include all wiring, conduits, lighting switches and tails with 1 bulb holder and 1 bulb, socket outlets, TV and Telephone points - Light fittings are available as additional items.
D. Plumbing Installation: Underground Mains Water Supply from the boundary of the plot to a Distribution Box inside Dwelling. External 1ton back-up water tank if necessary. Full hot/ cold water piping supply and plastic piping for wastes. Plumbing installation for a washing machine. Waste connection to a septic tank.
E. Bathroom: Fittings include a wash-basin, bathtub or shower base, toilet, all taps/ mixers, waste plugs, chains and stays, mirror and other standard accessories. Floors and Walls [up to a height of 2.20m] tiled. Choice of fittings/ tiles available.
F. Kitchen: Fitted wall- and floor-kitchen cupboards in accordance to plans, to include worktops, a double sink with drainer, mixer taps, wastes, plugs, chains and stays. All cupboard carcasses in quality & colours of your choice and styles available. Walls between worktops and wall cupboards tiled- choice of tiles available. Electric wall-mounted Extractor Unit complete with flues supplied and fitted.
G. Painting & Decorating: External walls painted with exterior quality paint. Internal walls/ ceilings with interior quality paint - choice of colours available. Exposed rafters of pitched roofs, doors, windows and shutters are varnished or painted- choice of colours available. Window sills in marble or local stone. Lintels and canopies in local stone on exposed windows and doors.
H. External Works: External lighting tails ready for light fittings - Waterproof Electrical Power Points- Taps with hose connections - Tiled terraces (allowance approx. 25% of dwelling size) - Housing for electricity meter - Driveway and parking area in gravel with stone edging - Fencing between the neighboring property and accurate marking alongside the road.
I. Completion: On completion, the whole site including interior of building to be left clean and tidy and free of all debris and/or rubbish arising from the building works. All services and fittings to be left in safe working order.
More choices
A. Internally: Fireplace and Central Heating: full installation - Central Heating: provision for pipes only of dwelling size - Air Conditioning Heat Pump - Domestic Appliances e.g. ovens, fridges, etc - Internal Light Fittings - fixing and connection - Windows, doors, archways decorated with stone - Timber/ Marble Floors - False ceilings - Storage lofts - Textured plastering - Aluminium doors, windows and shutters etc.
B. Externally: Solar panel water heating facility - Basements, storerooms, sheds etc - Tiled verandahs, balconies, terraces (above 25% of dwelling size) - Tiled pergola roofs covering patios, verandah, balconies etc - Timber pergolas - Stone covered (quoins) corners to external walls - Textured plastering - External areas paved in stone - Boundary supporting walls and fencing - Entrance gates in a variety of styles - Barbeques - Swimming-pools etc.
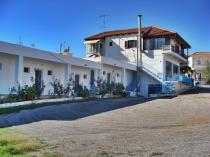

If you could ever dream a business located next to a magnificent Greek beach,then maybe this is your next purchase.
A well maintained Bungalows Hotel with its own private beach just some steps down.
The whole property was built on 1970 and keeps a lot of Greek summer vacation memories. It is consisted of seven en-suited rooms, a two storey building with a restaurant in the ground floor and additional building capacity for future investment.
Just 20 kilometers from Kalamata airport and close to the most beautiful beaches of Peloponnesus,Petalidi is like a hidden treasure if you seek a touristic investment.
With some minor renovations the whole property is ready to run for the season.
The price is subject to the landscape and the and the additional building capacity that is permitted for the area.
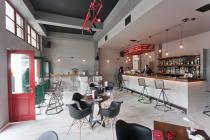

The client wanted to combine a modern design in a traditional ''kafeneion'' which has been running for many years as a family business,under the shadow of the trees.
The idea of the client was to create an espresso bar for multiple occasions such as party's ,live music shows and fusion fingerfood.
Construction time was about two months including the paperwork for the permits.


Our priorities are, as well the quality of the construction, the application of the design throughout each stage. There are some basic aspects on the construction that we, as experts, strictly follow. These concern the building regulations and are applied on the main static parts of the buildings. For the remaining part our experience & understanding has lead us over the years, to form a package of choices as far as the materials are concerned which provide high quality of construction at flexible prices. But of course clients can always apply their own configurations to the plans, so that the final result is exactly what they desire.
Below are two types of constructions (TYPE A -TYPE B) with details of what is included in the indicated price. As there are various options available these prices will vary according to individual specifications & choices in quality.
Building Methods & Prices
TYPE A
THE PLASTERED HOUSE
1 or 2 floors
Reinforced concrete skeleton.
External brick walls in two layers (30cm thick) with a thermal insulation layer.
A design can incorporate part or whole internal walls in stone cladding.
Internal brick dividing walls 10 cm thick.
All brick walls plastered externally and internally
Roofs - flat, tiled or combination of these two
Construction Time: 6-8 months (After obtaining building permit).
900-1200 €/m2*
TYPE B
THE STONE HOUSE
In cases the inverse can be requested (stone inside-plastered brick outside)
for local applications.
1 or 2 floors.
Reinforced concrete skeleton for designs without a basement.
External walls are stone outside and brick inside & with a thermal insulation.
A design can incorporate an inverse option of stone inside & plastered brick outside.
The thickness of external wall can range between 30-35cm.
Brick plastered dividing walls 10 cm thick.
Roofs - flat, tiled or combination of these two.
Construction Time : 8-12 months (After obtaining building permit).
1100-1400 €/m2*
* Approximate price only; prices can be more precise after preliminary drawings are completed and individual specifications desired have been ascertained.
For example: the differences in values for marble, stone or tiled flooring will influence the ‘base’ price per m2 or choices in window fittings.
INCLUDED IN THESE PRICES:
When constructing a new house, mani-architects are pleased to offer several options to suit your needs and requirements. Below are two types of constructions (TYPE A -TYPE B) and the attached table shows what is included in the indicative price. Of course, these options can be expanded upon and tailored to your specifications, in order to create your ideal home.
So, please consider these prices indicative. According to your specifications they may become lower or higher.
Type A Type B
Topographical Survey Included Included
Preparatory Drawings Included Included
Final Architectural Study Included Included
Building Permit with Taxes & Fees Included Included
General Excavations *The cost of excavation work may be higher and this must be paid by the customer Included* Included*
Reinforced Concrete Foundations Included Included
External Walls Brick (two layers with DOW insulation) Sandwich (stone/brick with in between DOW insulation)
Decorative Stones Over windows or on External Walls Unnecessary Not included
Standard Corner Stones Unnecessary Included
Internal Walls Brick (10 cm thick) Brick (10 cm thick)
Internal Arches One One
External Arches One One
Flat roofs Reinforced concrete insulated on top Reinforced concrete insulated on top
Wooden Beams and Planks visible under flat roofs (ceilings) Not included Included
WORKS
TYPE B
Tiled Insulated Wooden Roof with visible beams and planks Included if decided Included if decided
External Stone Walls Pointing Unnecessary Included
External Plastering Included Unnecessary
Internal Plastering Included Included
Reinforced Concrete Staircases Included Included
Wooden Staircases Not included Not included
Floors Included in terracotta or natural stone Included in terracotta or natural stone
Wooden Balconies Included up to 6 m2 Included up to 6 m2
Tile covered Verandah Included up to 7 m2 Included up to 7 m2
Pergolas Included up to 5 m2 Included up to 5 m2
Guttering Included Included
Wooden External/Internal Doors Included Included
Glass Panes for Doors and Windows Included Included
Handles and Locks for Doors and Windows Included Included
INTERNAL WORKS: (TYPE A & B)
Electrical Wiring.
Electrical Fittings e.g. Switches, Plugs, TV & Telephone Points. NB; Permanent Light
Fittings are Additional Items.
Underground Mains Water Supply From the Boundary of the Plot.
Internal Plumbing Supplies & Waste Pipes.
All Paint Works i.e. Doors, Windows & Walls.
Kitchen Fittings: Cupboards, Work Surfaces, Sink With Drainer, Taps, Extractor Unit & Tiled Splash-Back.
Bathroom Fittings: Wash-Basin, Bath or Shower, Toilet, Taps & Other Standard Accessories.
Bathroom Tile Work Up To a Height of 2.20m.
Pipe Work For The Supply Of Central Heating System.
EXTERNAL WORKS:
Solar Panel Water Heating Unit.
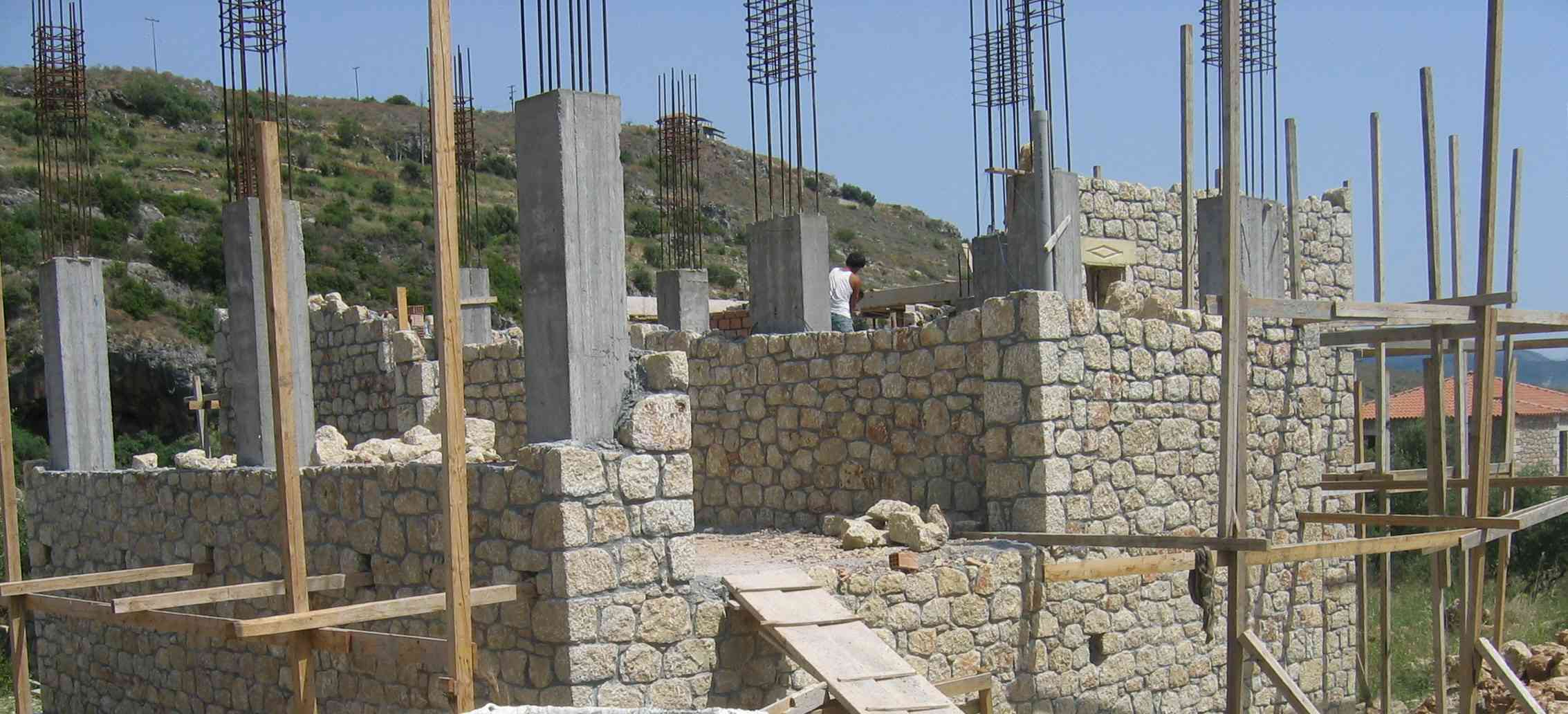
Our priorities are, as well the quality of the construction, the application of the design throughout all the construction stages,as it was visualized from the beginning in the drawings. There are some basic directions on the construction that we, as experts, strictly follow.These concern the anti-earthquake regulations and are applied on the main static parts of the buildings. For the rest of what is needed for building a house, our experience has lead us through the years, to form a package of choices as far as the materials to be used are concerned which can give us a high quality of construction at flexible prices. But of course clients can always apply their own configurations to the plans, so that the final result is exactly what they desire.
Basic building construction specification (as per Anti-Earthquake Reinforced Concrete Regulation of F.E.K. 1068B - 31/12/1991 enforced by the Ministerial decision D. 11B/13/13-9-1995)


|
This is a face to face opportunity whereby any number of issues can be addressed according to your needs. It maybe the first step towards ascertaining what your options are & how we can fulfill them as our services listed below can be tailored to form a package for individual projects. On the other hand, you may simply be seeking an independent perspective concerning a project not necessarily being undertaken by ourselves. For instance putting together a ‘Budget & Costings Package’ that presents the capacity to which your budget can cover. Or, should you be considering putting an existing property onto the market we are able to carry out a valuation to be sure of a true & optimum return on a sale Seek suitable land to build on. Carry out architectural designs & options. Submit final designs for building approval. Provide an evaluation of building costs. Guide you through the legal aspects. Obtain building licenses. Carry out topographical surveys. Provide a construction team & craftsman. Present our portfolio of newly built properties on the market. Advice on overall or specific design & interior styling. Provide advice & designs for landscaping. Carry out any landscaping requirements. Recommend insurance companies. Manage properties during periods of absence. Arrange accommodation and/or car |


For those looking to achieve an overall but particular style to their property, internally and/or externally, we have designers & consultants who will advice & research your needs.
We can also advice you about how to consider the general lay out of various spaces/rooms on both a technical & functional level to aid you in getting the preliminary stages underway. This process can be integral to the general architectural process or be sought with an existing property in mind.
Our qualified and experienced landscape designer is also available for any needs regarding garden layouts, features, planting and general utilisation of external spaces.
And we can make introductions to local furniture makers for hand made, traditional furniture.
On the whole, we want you to be welcomed into your new home with a high level of service in providing the essence of a home with those final details
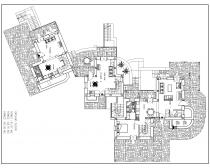

With regard to any prospective purchase we recommend that topographical surveys are carried out irrespective of whether or not the purchaser has existing documentation. This is simply to ensure that details are correct & up-to-date. And as it is a legal requirement our surveyors will carry out on site inspections & present topographies on behalf of either a purchaser or a vendor & regarding any type of property such as land or existing buildings
Our team of civil engineers and surveyors will ensure that any purchase or sale will provide all parties with peace of mind that no future problems arise
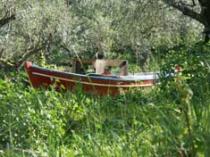

Whether you have or are planning to have enough land to provide a garden or a traditional courtyard our qualified landscape designer can advice & access your requirements to ensure that any external environment becomes an additional domain equally enjoyed & admired. It is also an opportunity to surround yourself with exotic plants & colourful blossoms typical to Greece that thrive in our Mediterranean climate. These can be incorporated through design & features that will allow you to utilise any space in the best possible manner.
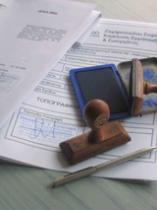

Understandably, any bureaucratic processes can sometimes appear daunting. Attempting to maneuver the system alone in Greece can often be time consuming & frustrating and is the reason why allowing us to organise & submit applications will mean that correct procedures & results ensue with certainty.
Once again we can provide this service within a package or as an independent matter.
Legal permits & licenses authorising every aspect of operations such as building work, properties for letting approved by the Greek Tourism Board and the set-up of
new businesses can all be obtained upon application through us.